 Discover the wonders of Sprengergarten, where nature’s beauty and adaptable venues come together in a seamless blend of elegance, eco-friendliness, and inclusivity for those who are differently abled. With ten developed acres and an additional 8 acres of wooded areas on this property, you’ll find lush surroundings which illuminate in the evening and paved private parking for attendees. We haven’t forgotten about technology either! All buildings are connected via fiber optic cable and wireless range extenders to high-speed/capacity internet.
Discover the wonders of Sprengergarten, where nature’s beauty and adaptable venues come together in a seamless blend of elegance, eco-friendliness, and inclusivity for those who are differently abled. With ten developed acres and an additional 8 acres of wooded areas on this property, you’ll find lush surroundings which illuminate in the evening and paved private parking for attendees. We haven’t forgotten about technology either! All buildings are connected via fiber optic cable and wireless range extenders to high-speed/capacity internet.
 Maximum Occupancies for Sprengergarten’s Event Venues
Maximum Occupancies for Sprengergarten’s Event Venues
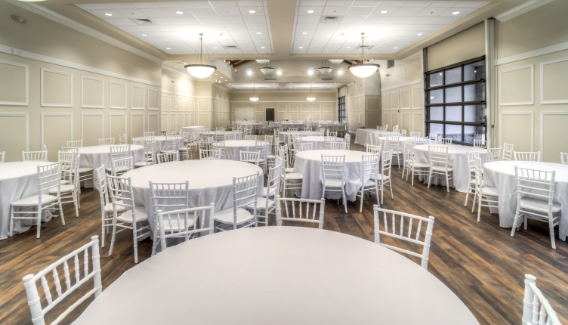
The Ballroom
-
INSIDE
- 234- With Banquet Tables and Chairs
- 490- Without Tables and Chairs
-
COVERED PATIO
- 81- With Banquet Tables and Chairs
- 174- Without Tables and Chairs
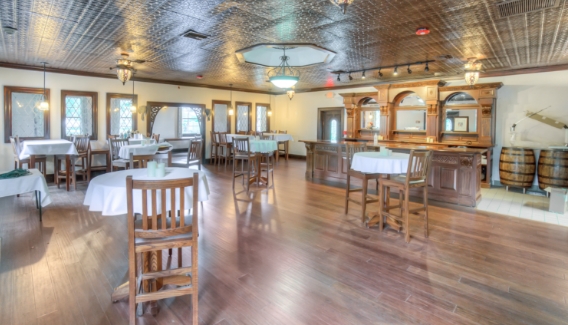
The Tavern
-
INSIDE
- 50- With Banquet Seating
- 93- Without Banquet Seating
 Our Event Venues: Thoughtfully Constructed, Down to the Last Detail
Our Event Venues: Thoughtfully Constructed, Down to the Last Detail 
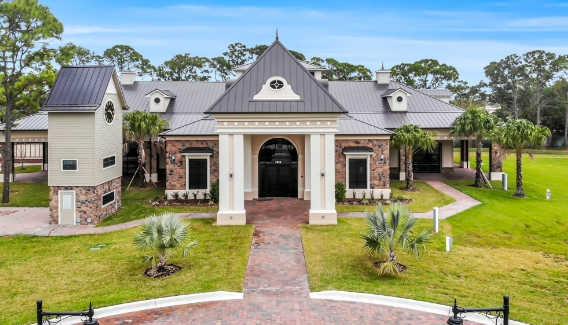
The Ballroom
Our grand ballroom, a relative newcomer within our family of buildings, was designed to fit perfectly within our beautiful gardens and existing structures. Guests can easily stroll along paver pathways from one building to another, stopping and traveling through covered and open areas sprinkled with outdoor tables, pergolas, fountains, and gardens. The look and feel of the ballroom have the same Bavarian feel of the neighboring Tavern and Clocktower, while each maintains a unique character.
As a new building, we’ve combined a large 3,000 square foot fully air-conditioned area with state-of-the-art audiovisual technology, beautifully tiled handicapped accessible restrooms, a full kitchen, a marble-tiled entrance hallway, and a large covered side and back patio. The Ballroom has very high ceilings, including cedar-wrapped rafters and light-capturing windows captured in a second-story cupola.
The outdoor area is exquisite, with a stunning patio area with a bar, TV, audio, and separate outdoor accessible restrooms. The patio is surrounded by weather-resistant phantom screens, making it an ideal spot for a cocktail reception. The seating and table arrangements are highly adaptable and can be customized to suit your event’s unique needs. There are also six spaces on reinforced turf available for food trucks complete with 50 and 30 amp service, eliminating the need for noisy generators.
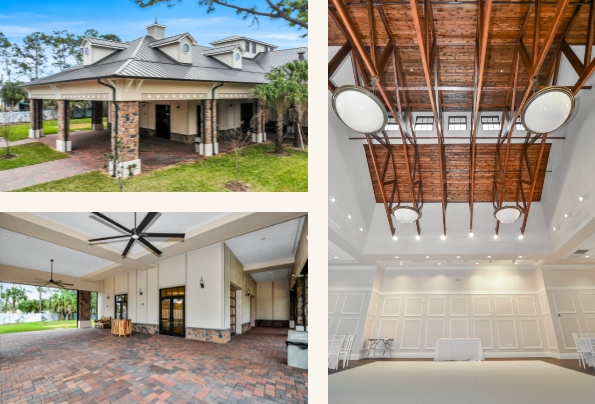
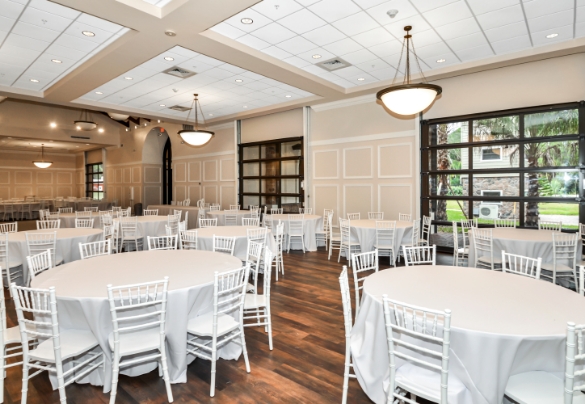
One of the highlights of this brand-new event space is the grand entrance that leads past the clock tower and into the veranda. The ballroom is a beautiful blend of luxury and classic simplicity, with neutral tones that serve as the perfect backdrop for your event. Floor-to-ceiling roll-up glass doors let you enjoy the outdoors from the inside, while the central TV wall and additional TVs provide seamless entertainment for your guests.
The floor plan is variable and can be completely customized to suit the event or gathering, from the size of the dance floor down to the individual tables and chairs. We have a variety of tables and tablecloths, including round sizes of 30, 36, 60, and 72 inches. Chiavari chairs and ornate sweetheart tables are also available.
This luxurious event space will leave a lasting impression with its blend of elegance and functionality. Whether you’re looking for a place to host a wedding, corporate event, or any other gathering, this space offers everything you need to create a truly unforgettable experience.
The Tavern
The Tavern was an existing block building when our family purchased the land from the owners of Trail Riders. Completely refurbished into a historical European-inspired tavern, details abound with unique fixtures and doorways.
The centerpiece in the tavern is a large classic mahogany bar built in Europe during the 1800s. The refurbished work of art was found in a Savanah, Georgia warehouse, and U hauled to the Tavern. The hand-carved details seem to make every beer, wine, and drink taste better.
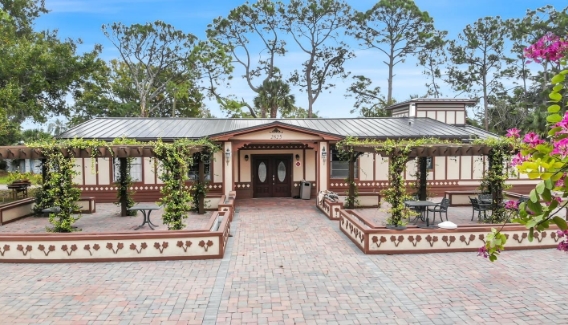
At Sprengergarten, we have a full liquor license, and the tavern has eight beer taps piped in from a walk-in cooler less than a foot away on the other side of the wall. An immaculate full kitchen in the back of the tavern has all-new restaurant equipment and three walk-in coolers. Amish-constructed wood tables and chairs provide seating for sixty people.
Dark stained custom woodwork, brick walls, solid bamboo flooring, and interior windows made from 19th-century leaded glass reveal real character and charm. A tin ceiling made in a New York factory using 100+-year-old hand-chiseled stamps provides the sharpest detail. Look closely; you can see uniform perforations throughout the tin panels that trap echoes and sound in a layer of insulation under the tin.
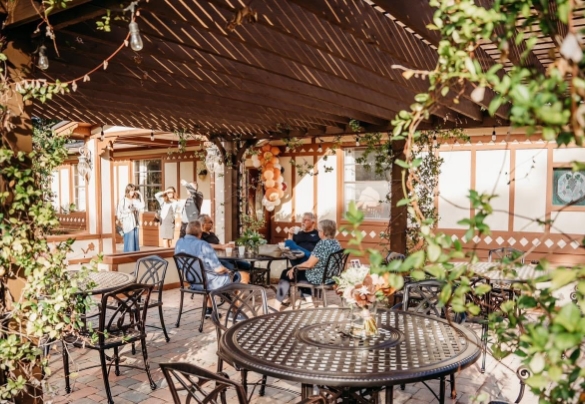
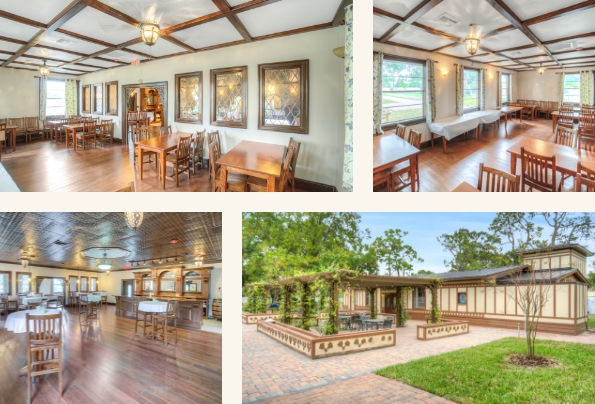
Handsome stained glass ceiling fans, a prominent center light fixture, and rounded entry doors were repurposed from a remodeled historic house in Old Town Key West. Look through the side window, and you will see two iron horse head hitching posts outside that were used by the Key West mounted police. Even the two restrooms feature custom copper and stainless steel sinks and a stained glass window from Key West.
Our beautiful tavern can be part of our complete grounds package or rented separately.
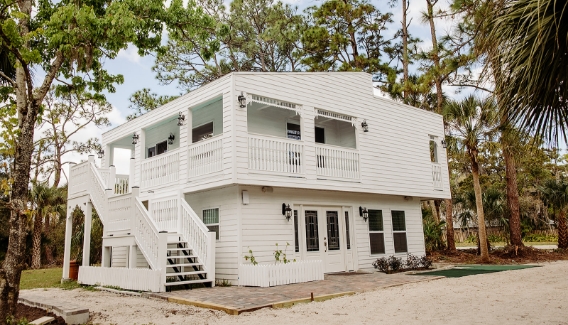
The White House on Lake George
This half-acre building and property were not part of the original Sprengergarten plan. George Roberts built the house on the property in the late 1970s. He advised that he wanted to sell it as he had moved elsewhere, and the property had fallen into disrepair.
We initially thought the house would have to be torn down and serve as vacant land. After the purchase, Ted’s brother Richard removed some rotted siding and determined the structure was nearly perfect. Teddy devised an idea to turn it into a place for brides to get ready for their wedding, and the renovation project began.
Sadly, while renovating, we learned that George Roberts had passed away. We held an on-site memorial service at the family’s request and dedicated the adjacent lake to honor George. The renovated house was white, so we now call the property The White House on Lake George.
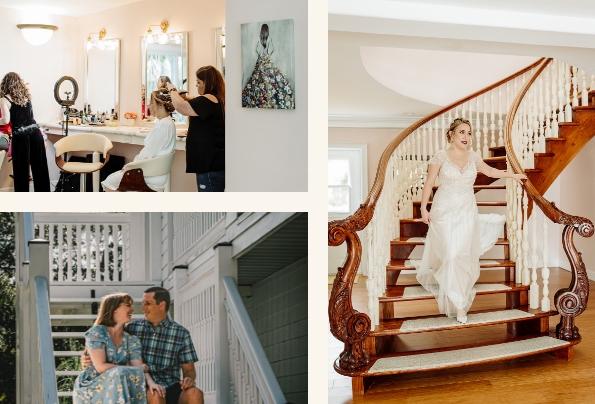
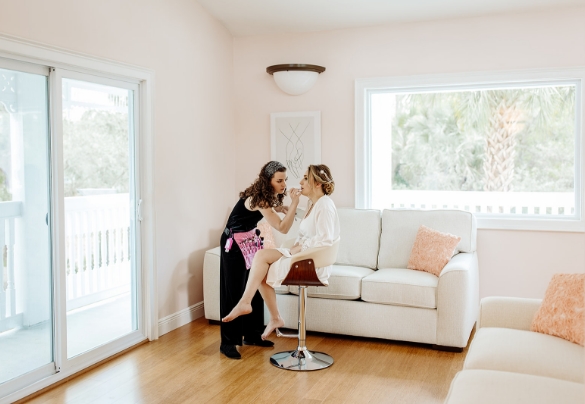
The centerpiece of the renovated house is a stunning oak spiral staircase leading from the first floor to the second. The staircase came from a Key West renovation project and is now the perfect place for a picture of our beautiful brides as they prepare for their special day.
It is fully air-conditioned and has bamboo flooring throughout, with two separate bathrooms, a three-station bridal prep area, a wrap-around outside deck, and a beautiful chandelier at the top of the staircase. There is an efficiency kitchen with a sink and refrigerator on the second floor, along with plenty of seating room. On the outside property, we added a wall around the property, a screen-enclosed cocktail bar, a waterfall with a small bridge, and paver lined gated driveway. In the long term, we hope to add a large dining room to the house to hold smaller, more personal weddings.
The Groom’s Lounge
This groom and groomsmen’s space has a complete bathroom with a refreshing shower for relaxation and freshening up. Within the lounge, there is an unstocked bar to enjoy at your leisure, along with a television and an assortment of arcade games to entertain you. Comfortable seating options, including a plush couch and chairs, ensure relaxation and provide an atmosphere for brotherhood and male bonding before exchanging your vows.
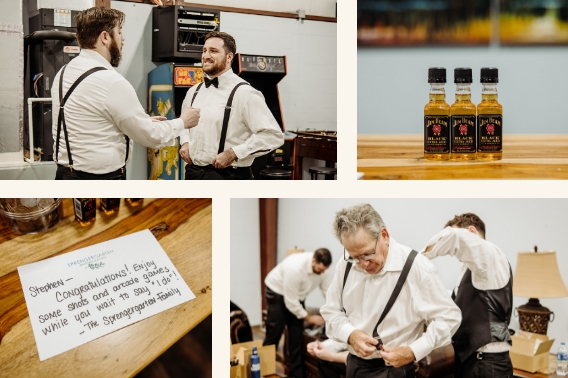
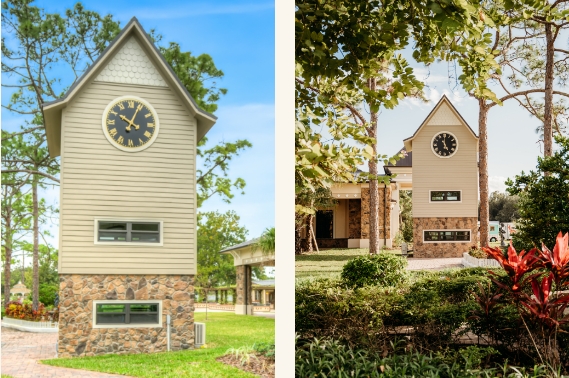
The Clock Tower
The Sprengergarten family chose to repurpose the original platform previously used by barrel racing judges with the Trailriders equestrian facility. Instead of demolishing it during the construction of our new building, we decided to preserve it and turn it into a clock tower. This tower now serves as a beautiful reminder of our past and represents our bright future.
